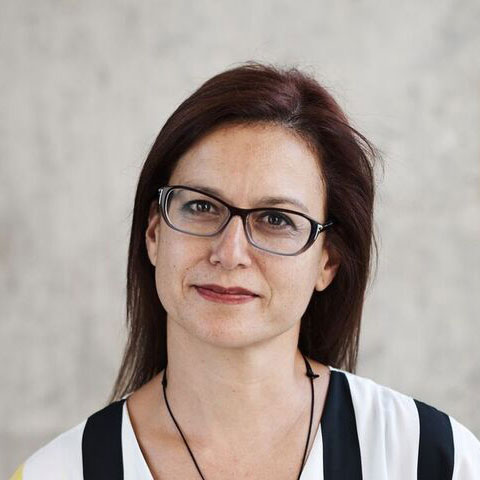As BİLGİ Department of Architecture, our foremost aim is to guide our students into becoming architects with architectural design skills with competency in critical thinking and aesthetic judgement, as well as leading them to become modern citizens of the world. In addition, the most important goal of our undergraduate program is to enable our students - both throughout their education life and after they graduate - to articulate and sustain a contemporary and intellectual stance; have an ethical and socially responsible vision of architecture, society, and the environment. It is our mission that they are well informed about history and theory of architecture and critical thinking practices of architecture in addition to different disciplines it is related to, along with skills to acquire such knowledge through academic means. We lead our students to be able to evaluate problems pertaining to space in varying contexts. Our education enables our students to have a strong creative side, encourages them to keep questioning; provides them competencies to read multi-layered contexts, structures, and tectonics of space at different scales, and, asks them to design accordingly.
Today we need to re-examine the effects of the Anthropocene on architectural design. We have to reevaluate the accepted norms of our social, economic, historical, and cultural values. We need to reconsider the concept of scale. It is one of the most important elements of our education model to be able to discuss and create these contemporary issues together with our students both in theoretical courses and in design studios. In today's world, where it is not possible to deny the visibility of the environmental impacts that we have witnessed and experienced both in our world and in our country - disasters such as earthquakes, floods, fires, and climate crisis - architectural education has undoubtedly had to change and transform with these realities.
On the one hand, while discussing with our students the necessity of each architectural design to be an integral part of architecture culture, or, on the contrary, asserting design possibilities that may arise with new critical readings of architecture culture; on the other hand, we discuss the necessity of deconstruction and reevaluation of architectural culture itself along the concept of the Anthropocene, questioning the effects of environmental factors, earthquakes, changing climatic conditions on the production of space. We study social movements, migrations; new economic models; consider our daily life practices, which have changed with epidemics, as a part of architectural design.
We investigate the concept of the Anthropocene in different theoretical courses, in the landscape architecture course, study vernacular architecture and vernacular landscape traditions in architectural design studios; examine ecological corridors in the metropolitan area of Istanbul and aim to question the design criteria along these corridors; we design for natural disasters; emphasize the importance of environmental awareness and environmental ethics within specialized courses that examine the production of new ecological building materials.
Undoubtedly, one of the most important focuses of our curriculum is the architecture, landscape, and urban design history of Istanbul with research-oriented design projects dealing with urban and regional problems. We address the complexities of architectural design within the historical urban fabric, urban and rural industrial heritage, documentation of historic districts or historical urban elements of different scales in our different studios and classes. In this context, as an educational institution, we work with local governments, municipalities, and civil initiatives within the framework of various protocols and we aim to continue such cooperative and collective work.
Our emphasis on computer-aided design, parametric design and design geometry - another field of education pioneered by our school, starting from the first grade - is reinforced by elective and compulsory elective courses. There are laser cutters, CNC router, three-dimensional printers, vacuum forming machine, 6-axle robot arm, ceramic furnace, wood and metal processing units in our production laboratory, which is located in our Faculty, can be used both under the leadership of experts in the relevant courses and at the discretion of our students. The production facilities in this highly developed and constantly renewed laboratory enable both interdisciplinary research and collaborations with international schools.
BİLGİ Faculty of Architecture is located within an industrial heritage site, in the boiler rooms of Silahtarağa Power Plant, the first urban scale electricity generation facility in the city of Istanbul. The transformation of the building, which is an industrial heritage, was designed by the architect Nevzat Sayın. In addition to the architectural design studios, which constitute the most important part of our undergraduate architecture curriculum and vary between 8-11 hours a week, technical studios also took place in these iconic spaces. In these open studio spaces, our students have the opportunity to examine and discuss the projects of their friends in different classes, as well as the projects of the students from the Interior Architecture and Industrial Design Departments of our Faculty. In addition to the Faculty of Architecture and the Department of Architecture, the library and production laboratory, computer workshop and classrooms are also located in the boiler rooms.
As BİLGİ Architecture, with our esteemed Faculty who have national and international outreach within the architectural community, along with our undergraduate students who hold awards in national and international student competitions, we are proud to take a leading role in architectural education.
